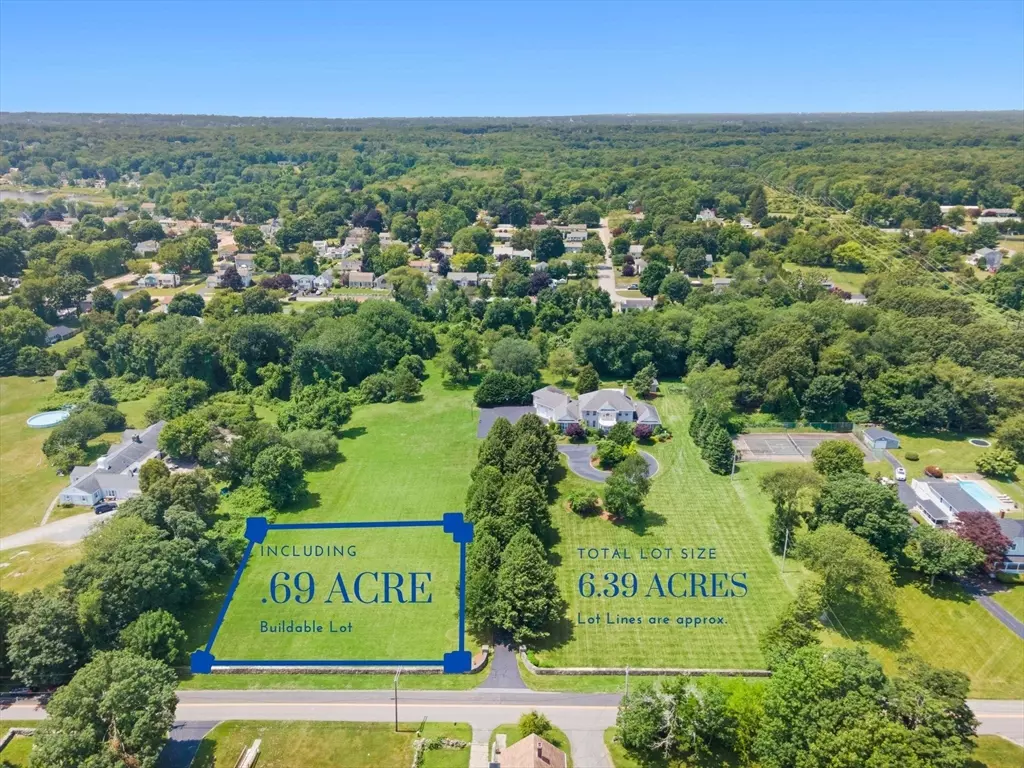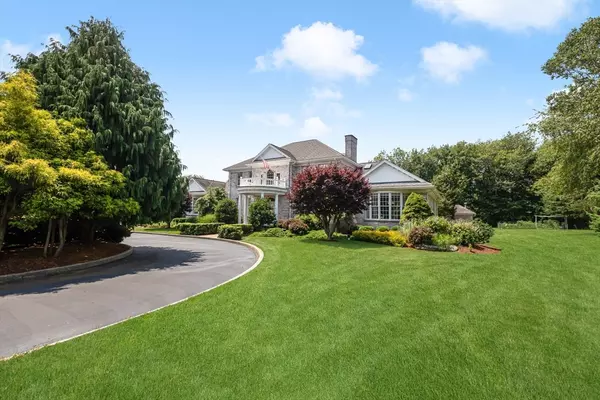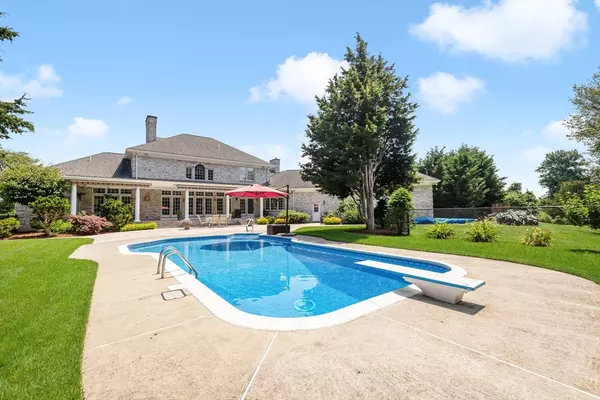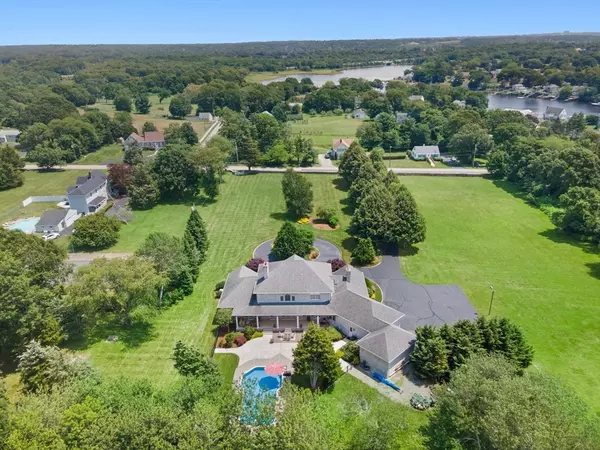$1,610,000
$1,545,000
4.2%For more information regarding the value of a property, please contact us for a free consultation.
4 Beds
5 Baths
6,183 SqFt
SOLD DATE : 06/27/2024
Key Details
Sold Price $1,610,000
Property Type Single Family Home
Sub Type Single Family Residence
Listing Status Sold
Purchase Type For Sale
Square Footage 6,183 sqft
Price per Sqft $260
MLS Listing ID 73205727
Sold Date 06/27/24
Style Colonial,Georgian
Bedrooms 4
Full Baths 4
Half Baths 2
HOA Y/N false
Year Built 1998
Annual Tax Amount $23,000
Tax Year 2024
Lot Size 6.390 Acres
Acres 6.39
Property Description
Privacy Awaits.This stunning architect-designed country estate is nestled on a private 6.39-acre lot.The tree lined driveway & beautiful stonewalls greet you upon entry. Inside, discover an array of features including: hardwood flooring w/Walnut Inlay, 3 fireplaces, cathedral ceilings, custom Moulding, built-ins,1st flr laundry room, butler's pantry, 2 wet bars & wine cellar w/2000 btl capacity. Main level boasts a stunning primary suite w/fireplace, dual walk-in closets, & an opulent en-suite bathroom w/jetted tub. Beyond the home's refined interior lies an expansive backyard retreat w/ lush gardens, heated saltwater in-ground pool & generous patio space. Exterior features: generator, 55 yr architectural shingle roof, Pella windows, irrigation system & oversized 3 Car Garage. Ideally located 16 miles West of Providence & only 50 miles South of Boston.*This property includes a .69 acre buildable lot, allowing for future sale, family compound or home business opportunities (RR Zoning)*
Location
State MA
County Bristol
Area Swansea Center
Zoning RR
Direction GPS to 401 Cedar Avenue
Rooms
Family Room Flooring - Wood, Open Floorplan, Recessed Lighting
Basement Full, Finished, Interior Entry, Bulkhead, Concrete
Primary Bedroom Level Main, First
Dining Room Flooring - Wood, French Doors, Wainscoting, Lighting - Sconce, Lighting - Overhead, Crown Molding
Kitchen Flooring - Stone/Ceramic Tile, Dining Area, Countertops - Stone/Granite/Solid, Kitchen Island, Open Floorplan, Recessed Lighting
Interior
Interior Features Bathroom - Half, Countertops - Upgraded, Wet bar, Storage, Lighting - Overhead, Home Office, Exercise Room, Game Room, Wine Cellar, Central Vacuum, Wet Bar, Laundry Chute, Wired for Sound, Internet Available - Unknown
Heating Forced Air, Humidity Control, Propane
Cooling Central Air
Flooring Wood, Tile, Carpet, Marble, Hardwood, Wood Laminate, Flooring - Wood
Fireplaces Number 3
Fireplaces Type Family Room, Living Room, Master Bedroom
Appliance Water Heater, Oven, Dishwasher, Microwave, Range, Refrigerator, Washer, Dryer, Water Treatment, Vacuum System
Laundry Gas Dryer Hookup, First Floor, Washer Hookup
Exterior
Exterior Feature Patio, Covered Patio/Deck, Pool - Inground, Pool - Inground Heated, Rain Gutters, Storage, Professional Landscaping, Sprinkler System, Decorative Lighting, Screens, Fenced Yard, Garden, Horses Permitted, Stone Wall
Garage Spaces 3.0
Fence Fenced/Enclosed, Fenced
Pool In Ground, Pool - Inground Heated
Community Features Shopping, Tennis Court(s), Park, Walk/Jog Trails, Stable(s), Golf, Laundromat, Conservation Area, Highway Access, House of Worship, Marina, Public School
Utilities Available for Gas Range, for Gas Oven, for Gas Dryer, Washer Hookup, Generator Connection
Waterfront Description Beach Front,Bay,1 to 2 Mile To Beach,Beach Ownership(Public)
View Y/N Yes
View Scenic View(s)
Roof Type Shingle
Total Parking Spaces 10
Garage Yes
Private Pool true
Building
Lot Description Wooded, Cleared, Farm, Level
Foundation Concrete Perimeter
Sewer Private Sewer
Water Public, Private
Architectural Style Colonial, Georgian
Schools
High Schools Case
Others
Senior Community false
Read Less Info
Want to know what your home might be worth? Contact us for a FREE valuation!

Our team is ready to help you sell your home for the highest possible price ASAP
Bought with Anastasia Kaufman • HomeSmart Professionals Real Estate






